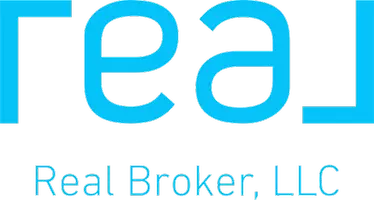For more information regarding the value of a property, please contact us for a free consultation.
Key Details
Sold Price $499,500
Property Type Single Family Home
Sub Type Single Family Residence
Listing Status Sold
Purchase Type For Sale
Square Footage 3,661 sqft
Price per Sqft $136
Subdivision Persimmon Creek
MLS Listing ID 1326285
Sold Date 02/21/20
Style Farmhouse
Bedrooms 4
Full Baths 3
HOA Y/N Yes
Year Built 2007
Annual Tax Amount $2,804
Lot Size 2.350 Acres
Acres 2.35
Property Sub-Type Single Family Residence
Source MLS United
Property Description
Beautiful home with MOTHER-IN-LAW SUITE situated on 2.35 acres! This beautiful property features 4 bedrooms, 3 baths, a formal dining room or office, in-ground POOL, an outdoor brick fireplace, a spacious 950 square foot screened porch overlooking a beautiful rose garden. It also features a big green egg grill, storm room, large combination privacy and iron fence, and a 3 car garage. Enjoy porch living year-round with cozy built-in infrared heaters! The spacious master suite features large windows with 2 doors exiting to the screen porch. In the master bath, you will find a large walk-in shower, whirlpool tub, double vanity and huge walk-in closet with adjacent spacious combination laundry/mudroom. The kitchen includes granite countertops, stainless steel oven, and walk-in pantry. This split floor plan includes an additional two bedrooms and bathroom. Also included is a full guest suite with a beautiful spacious sunroom and sun porch. This separate suite also includes a kitchen/living area, bedroom, bathroom with large walk-in shower, large closet with washer and dryer and storm room! This gorgeous property has so many features it is a must-see and it won't last long at this price! Call your agent today for a private viewing!
Location
State MS
County Rankin
Direction Lakeland Drive - TR on Vine Dr - Straight across 471 onto Baker Ln - TR on Beatrice Ln - House on Right
Interior
Interior Features Double Vanity, Eat-in Kitchen, High Ceilings, Pantry, Storage, Walk-In Closet(s)
Heating Central, Natural Gas
Cooling Central Air
Flooring Concrete, Wood
Fireplace Yes
Window Features Insulated Windows
Appliance Cooktop, Dishwasher, Disposal, Gas Cooktop, Gas Water Heater, Microwave, Oven
Laundry Electric Dryer Hookup
Exterior
Exterior Feature None
Garage Spaces 3.0
Community Features None
Utilities Available Electricity Available
Waterfront Description None
Roof Type Architectural Shingles
Porch Patio
Private Pool No
Building
Lot Description Cul-De-Sac
Foundation Slab
Sewer Waste Treatment Plant
Water Public
Architectural Style Farmhouse
Level or Stories One, Multi/Split
Structure Type None
New Construction No
Schools
Elementary Schools Oakdale
Middle Schools Northwest Rankin Middle
High Schools Northwest Rankin
Others
HOA Fee Include Other
Tax ID 9999999
Acceptable Financing Cash, Conventional, VA Loan
Listing Terms Cash, Conventional, VA Loan
Read Less Info
Want to know what your home might be worth? Contact us for a FREE valuation!

Our team is ready to help you sell your home for the highest possible price ASAP

Information is deemed to be reliable but not guaranteed. Copyright © 2025 MLS United, LLC.



