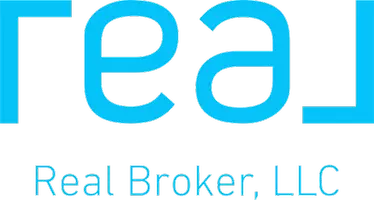For more information regarding the value of a property, please contact us for a free consultation.
Key Details
Sold Price $248,000
Property Type Single Family Home
Sub Type Single Family Residence
Listing Status Sold
Purchase Type For Sale
Square Footage 1,870 sqft
Price per Sqft $132
Subdivision Keating Grove
MLS Listing ID 4015164
Sold Date 05/23/22
Bedrooms 4
Full Baths 2
Originating Board MLS United
Year Built 2007
Annual Tax Amount $1,967
Property Sub-Type Single Family Residence
Property Description
Convenient location & move-in ready! Less than 5 minutes from I-55 in Keating Grove Subdivision, this custom-built brick home has great curb appeal with underground utilities and beautiful established landscaping! Features include: open floor plan, eat-in kitchen, vaulted den, gas log fireplace, double garage, security system, & a master bath with a separate tub & a walk-in shower. The master suite, a full guest bathroom, and two guest bedrooms are all on the main floor, and there's a bonus room/fourth bedroom upstairs with a separate thermostat. The home was built in 2007, & the location is especially unique because the lot backs up to a beautiful wooded area. Step out the back screened door onto a covered patio, and enjoy a private garden paradise that is absolutely gorgeous! Electricity is with TVEPA - City of Batesville Water, Sewer, & Gas - Fiber Optic Internet Available with TVI-Fiber
Annual Taxes - $1,967 without homestead
Location
State MS
County Panola
Community Curbs, Street Lights
Direction From I-55, take the Batesville exit onto Hwy 6 west. In 1/2 mile, turn right onto Keating Road. In about a mile, turn left onto Oak Ridge Lane. Take the first right onto Oakleigh and then an immediate left onto Shadow Lane. The home will be on the left.
Interior
Interior Features Ceiling Fan(s), Eat-in Kitchen, High Speed Internet, Pantry, Primary Downstairs, Soaking Tub, Storage, Vaulted Ceiling(s), Walk-In Closet(s), See Remarks, Double Vanity, Breakfast Bar
Heating Central, Electric, Natural Gas
Cooling Ceiling Fan(s), Central Air, Electric
Flooring Carpet, Tile
Fireplaces Type Den, Gas Log
Fireplace Yes
Window Features Double Pane Windows,Vinyl,Window Treatments
Appliance Dishwasher, Disposal, Electric Range, Free-Standing Electric Oven, Free-Standing Refrigerator, Gas Water Heater, Microwave, Washer/Dryer, Water Heater
Laundry Laundry Room, Main Level
Exterior
Exterior Feature Private Yard, Rain Gutters
Parking Features Attached, Parking Pad, Concrete
Garage Spaces 2.0
Community Features Curbs, Street Lights
Utilities Available Cable Available, Electricity Connected, Natural Gas Connected, Sewer Connected, Water Connected, Fiber to the House
Roof Type Architectural Shingles
Porch Awning(s), Patio, Slab
Garage Yes
Private Pool No
Building
Lot Description Front Yard, Garden, Rectangular Lot, Sprinklers In Rear, Views
Foundation Slab
Sewer Public Sewer
Water Public
Level or Stories Two
Structure Type Private Yard,Rain Gutters
New Construction No
Others
Tax ID 3182f0001945-0008600
Acceptable Financing Cash, Conventional, FHA, USDA Loan
Listing Terms Cash, Conventional, FHA, USDA Loan
Read Less Info
Want to know what your home might be worth? Contact us for a FREE valuation!

Our team is ready to help you sell your home for the highest possible price ASAP

Information is deemed to be reliable but not guaranteed. Copyright © 2025 MLS United, LLC.



