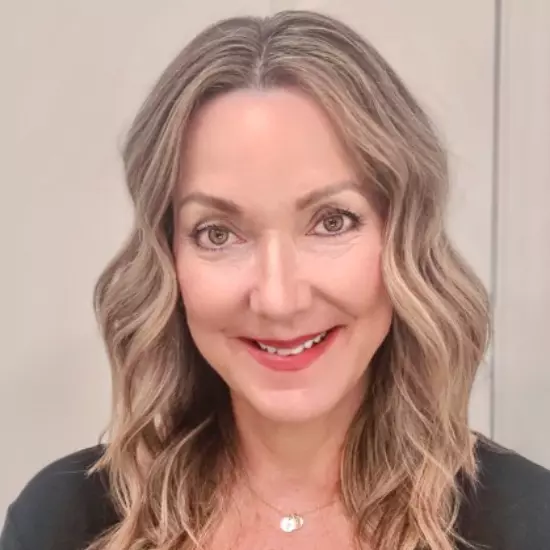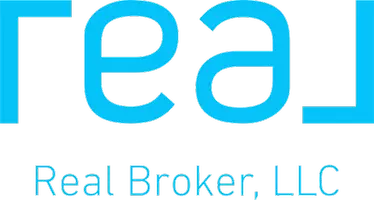For more information regarding the value of a property, please contact us for a free consultation.
Key Details
Sold Price $449,900
Property Type Single Family Home
Sub Type Single Family Residence
Listing Status Sold
Purchase Type For Sale
Square Footage 2,746 sqft
Price per Sqft $163
Subdivision Hollybush Place
MLS Listing ID 4032053
Sold Date 03/14/23
Style Farmhouse
Bedrooms 4
Full Baths 3
HOA Fees $6/ann
HOA Y/N Yes
Year Built 2000
Annual Tax Amount $2,205
Lot Size 1.000 Acres
Acres 1.0
Property Sub-Type Single Family Residence
Source MLS United
Property Description
Must see updated Farmhouse style home located on 1 acre within close proximity to Hwy 25, Hwy 471 and Hwy 43! This home offers lots of privacy due to all of the trees on the left side and rear of the property. From the moment you walk in you will feel like you're home. Entering the front door you step into a beautiful foyer and living area accented with a wall of windows overlooking the private backyard. The rear covered porch, open patio and newly built deck surrounding a large swim spa are the perfect place to relax or entertain. The recently updated kitchen and breakfast area are open to the large living area and flow into the beautiful formal dining room. In the dining room there is a built-in entertainment/serving buffet featuring a built-in wine refrigerator and a beautiful granite countertop. The primary bath features new tile flooring, granite countertops on both vanities, and updated tile surrounding the separate soaking tub. Also, on the main floor you will find the additional two bedrooms and a full bath featuring new granite and tile flooring. Upstairs you will find a 4th bedroom and large bonus/office with a full bath featuring the same beautiful granite found downstairs. Don't miss out on this beautiful home that has been updated from the inside out! Call your favorite Realtor today.
Location
State MS
County Rankin
Direction Hwy 25 to Hollybush Rd; Left onto Hollybush Place; house is the 7th house on the left.
Rooms
Other Rooms Storage, Barn(s)
Interior
Interior Features Breakfast Bar, Built-in Features, Ceiling Fan(s), Crown Molding, Double Vanity, Eat-in Kitchen, Entrance Foyer, Granite Counters, High Speed Internet, Open Floorplan, Primary Downstairs, Recessed Lighting, Soaking Tub, Sound System, Storage, Walk-In Closet(s)
Heating Central, Electric, Fireplace(s)
Cooling Ceiling Fan(s), Central Air, Electric, Zoned
Flooring Carpet, Laminate, Tile
Fireplaces Type Gas Log, Living Room, Propane
Fireplace Yes
Window Features Aluminum Frames,Double Pane Windows
Appliance Built-In Electric Range, Dishwasher, Microwave, Tankless Water Heater
Laundry Electric Dryer Hookup, Laundry Room, Main Level, Sink, Washer Hookup
Exterior
Exterior Feature Lighting, Private Entrance, Private Yard, Rain Gutters
Parking Features Attached, Garage Door Opener, Garage Faces Side, Private, Storage, Concrete
Garage Spaces 2.0
Community Features None
Utilities Available Cable Available, Electricity Connected, Propane Connected, Sewer Connected, Water Connected, Underground Utilities
Roof Type Architectural Shingles
Porch Deck, Front Porch, Patio, Porch, Slab
Garage Yes
Private Pool No
Building
Foundation Slab
Sewer Waste Treatment Plant
Water Community
Architectural Style Farmhouse
Level or Stories One and One Half
Structure Type Lighting,Private Entrance,Private Yard,Rain Gutters
New Construction No
Schools
Elementary Schools Oakdale
Middle Schools Northwest Rankin Middle
High Schools Northwest Rankin
Others
HOA Fee Include Accounting/Legal,Maintenance Grounds
Tax ID J13-000175-00070
Acceptable Financing Cash, Conventional, VA Loan
Listing Terms Cash, Conventional, VA Loan
Read Less Info
Want to know what your home might be worth? Contact us for a FREE valuation!

Our team is ready to help you sell your home for the highest possible price ASAP

Information is deemed to be reliable but not guaranteed. Copyright © 2025 MLS United, LLC.



