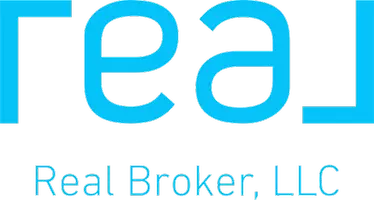For more information regarding the value of a property, please contact us for a free consultation.
Key Details
Sold Price $455,000
Property Type Single Family Home
Sub Type Single Family Residence
Listing Status Sold
Purchase Type For Sale
Square Footage 1,983 sqft
Price per Sqft $229
Subdivision Metes And Bounds
MLS Listing ID 4046311
Sold Date 07/13/23
Bedrooms 4
Full Baths 2
Year Built 2012
Annual Tax Amount $1,554
Lot Size 5.100 Acres
Acres 5.1
Property Sub-Type Single Family Residence
Source MLS United
Property Description
PISGAH SCHOOL DISTRICT!! Don't miss your chance to own this gorgeous split plan 4 bedroom 2 bath home on 5.1 acres of serene, beautiful, secluded living that includes plum trees, pear trees and muscadines. One owner home that has been meticulously cared for. This 1983 square foot home boasts all of the custom bells and whistles. The kitchen has granite countertops and custom made maple cabinets. The siding outside is custom made with cedar. Huge laundry room with tons of storage as well as an office area. There is stained concrete and wood flooring throughout. The real wood fireplace has an electric inset with a fan that will keep you warm all winter long. The master suite retreat is breathtaking, with a large master bedroom, soaking tub in the bathroom, a huge walk in closet, his and hers sinks, and an additional vanity area. The back porch is ideal for entertaining with TV area and LED lit pathway to a fire pit. If that's not enough, there is also a 48x48 shop where 24x24 of it is enclosed and insulated with electricity. SCHEDULE your appt to see this today before it is snatched up!!
Location
State MS
County Rankin
Direction HIghway 25N to Goshen Springs Exit. Go right down Lawrence Road about 3 miles. Turn right onto Stump Ridge Road. House will be on left.
Interior
Interior Features Ceiling Fan(s), Double Vanity, Granite Counters, Kitchen Island, Open Floorplan, Soaking Tub, Walk-In Closet(s)
Heating Central, Fireplace(s)
Cooling Ceiling Fan(s), Central Air, Electric
Flooring Concrete, Wood
Fireplaces Type Blower Fan, Den, Insert, Wood Burning
Fireplace Yes
Appliance Built-In Gas Range, Dishwasher, Exhaust Fan, Microwave, Range Hood, Refrigerator, Warming Drawer
Exterior
Exterior Feature Fire Pit, Landscaping Lights
Parking Features Attached
Garage Spaces 2.0
Utilities Available Electricity Available, Electricity Connected, Propane Available, Sewer Connected, Water Available
Roof Type Architectural Shingles
Garage Yes
Private Pool No
Building
Foundation Slab
Sewer Septic Tank
Water Public
Level or Stories One
Structure Type Fire Pit,Landscaping Lights
New Construction No
Schools
Elementary Schools Pisgah
Middle Schools Pisgah
High Schools Pisgah
Others
Tax ID M15-000002-00100
Acceptable Financing Cash, Conventional, USDA Loan, VA Loan
Listing Terms Cash, Conventional, USDA Loan, VA Loan
Read Less Info
Want to know what your home might be worth? Contact us for a FREE valuation!

Our team is ready to help you sell your home for the highest possible price ASAP

Information is deemed to be reliable but not guaranteed. Copyright © 2025 MLS United, LLC.



