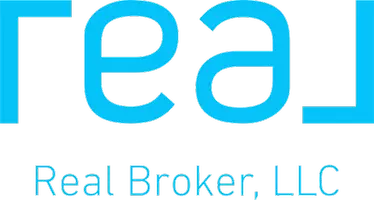For more information regarding the value of a property, please contact us for a free consultation.
Key Details
Sold Price $240,000
Property Type Single Family Home
Sub Type Single Family Residence
Listing Status Sold
Purchase Type For Sale
Square Footage 1,432 sqft
Price per Sqft $167
Subdivision Bridgetowne
MLS Listing ID 4048734
Sold Date 07/14/23
Style French Acadian
Bedrooms 2
Full Baths 2
HOA Y/N Yes
Year Built 2003
Annual Tax Amount $1,467
Lot Size 10,890 Sqft
Acres 0.25
Property Sub-Type Single Family Residence
Source MLS United
Property Description
Comfort, convenience, low maintenance, privacy on the reservoir: all in a prideful well-maintained community. Easy access to boat ramps, walking trails, kayaking, fishing, and shopping. This two bedroom two bath well maintained and updated home is waiting for its new owner with a BRAND NEW ROOF. So spacious for its square footage, this special property is located on the alcove of a cul-de-sac and has a private gated/locked entry to the front door. Soaring ceilings in each room offer space and natural light. Kitchen features TOP of the line appliances that all stay including: Whirlpool top loading washer and dryer, two year young whirlpool range/cooktop, microwave and dishwasher, Samsung SMART refrigerator with internet screen and wifi, granite countertops. Huge primary bathroom with whirlpool tub and separate step-in shower, walk in closet with built ins, large closets in every room, lots of storage and pantry space. Fenced yard with two additional side yards that offer private sitting/sun bathing areas, as well as shaded patio and relaxation areas. Great area for family pet. Fig trees, blueberry bushes, and herb garden already established. One of kind for this area!
Location
State MS
County Rankin
Direction From LakeHarbor Rd turn into Bridgetown on Bridgetown Blvd. Proceed and veer left. At stop sign turn right, next left is Boatmans Cove, proceed into cul de sac, home is on the Right.
Interior
Heating Fireplace(s), Natural Gas
Cooling Central Air, Electric
Fireplaces Type Gas Log
Fireplace Yes
Appliance Built-In Range, Electric Cooktop, Gas Water Heater, Washer/Dryer
Exterior
Exterior Feature Private Entrance, Rain Gutters
Parking Features Garage Door Opener, Paved
Garage Spaces 2.0
Carport Spaces 2
Utilities Available Cable Available, Cable Connected, Electricity Connected, Natural Gas Connected
Roof Type Architectural Shingles
Porch Patio, Porch, Slab
Garage No
Private Pool No
Building
Lot Description Cul-De-Sac, Few Trees, Front Yard, Landscaped
Foundation Slab
Sewer Public Sewer
Water Private
Architectural Style French Acadian
Level or Stories One
Structure Type Private Entrance,Rain Gutters
New Construction No
Schools
Elementary Schools Highland Bluff Elm
Middle Schools Northwest Rankin
High Schools Northwest Rankin
Others
HOA Fee Include Other
Tax ID H12-000017-00540
Acceptable Financing Cash, Conventional, FHA, Lease Purchase, USDA Loan, VA Loan
Listing Terms Cash, Conventional, FHA, Lease Purchase, USDA Loan, VA Loan
Read Less Info
Want to know what your home might be worth? Contact us for a FREE valuation!

Our team is ready to help you sell your home for the highest possible price ASAP

Information is deemed to be reliable but not guaranteed. Copyright © 2025 MLS United, LLC.



