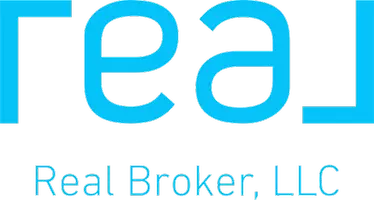For more information regarding the value of a property, please contact us for a free consultation.
Key Details
Sold Price $324,900
Property Type Single Family Home
Sub Type Single Family Residence
Listing Status Sold
Purchase Type For Sale
Square Footage 2,140 sqft
Price per Sqft $151
Subdivision Fox Bay
MLS Listing ID 4051383
Sold Date 08/07/23
Style Traditional
Bedrooms 3
Full Baths 2
HOA Fees $41/ann
HOA Y/N Yes
Year Built 2005
Annual Tax Amount $1,619
Lot Size 0.400 Acres
Acres 0.4
Property Sub-Type Single Family Residence
Source MLS United
Property Description
Looking for a well maintained 3/2 home in Fox bay then this is the one! You will love the extra room that could be a craft room, office, or an extra sitting area. The kitchen with its granite counters, new double ovens, 5 burner gas cook top, pantry, breakfast bar, additional dining space, overlooking the large backyard will be the gathering place for the family. Coming in the front door is a spacious living/ dining area with column snd hardwood floors.The large windows allow for lots of natural light! A large master bedroom has tray ceilings, hard wood floors and his and her walk-in closets. The master bath offers his and her vanities with a jetted tub and separate shower. The split plan has two additional bedrooms and a shared bath. The laundry room is large with lots of storage, sink, and hanging bar. The back porch is covered with an extended deck to enjoy the beautiful large backyard that backs up to the trees. The front porch overlooks the beautifully landscaped front yard with irrigation. Fox Bay offers a pool. tennis courts, clubhouse. boat launch, walking and biking trails, and close to shopping. Oh, brand new roof in 2022, two car garage, and now just waiting for new owners!
Location
State MS
County Rankin
Community Clubhouse, Curbs, Fishing, Near Entertainment, Pool, Street Lights, Tennis Court(S), Other
Direction Fox Bay Subdivision off Northshore Parkway. Take first left and bear right. Left at stop sign and house will be down on the right.
Interior
Interior Features Breakfast Bar, Ceiling Fan(s), Crown Molding, Double Vanity, Eat-in Kitchen, Granite Counters, High Ceilings, His and Hers Closets, Open Floorplan, Pantry, Recessed Lighting, Storage, Tray Ceiling(s), Walk-In Closet(s)
Heating Central, Fireplace(s), Natural Gas
Cooling Ceiling Fan(s), Central Air, Electric
Flooring Carpet, Hardwood, Tile
Fireplaces Type Gas Log, Gas Starter
Fireplace Yes
Window Features Blinds,Drapes,Screens,Vinyl
Appliance Dishwasher, Double Oven, Exhaust Fan, Gas Cooktop, Microwave, Refrigerator
Laundry Laundry Room
Exterior
Exterior Feature Lighting, Private Entrance, Private Yard, Rain Gutters
Parking Features Driveway, Storage, Direct Access, Concrete
Garage Spaces 2.0
Community Features Clubhouse, Curbs, Fishing, Near Entertainment, Pool, Street Lights, Tennis Court(s), Other
Utilities Available Cable Connected, Electricity Connected, Natural Gas Connected, Water Connected, Natural Gas in Kitchen
Roof Type Architectural Shingles
Porch Deck, Front Porch
Garage No
Private Pool No
Building
Lot Description Fenced, Front Yard, Level, Sprinklers In Front, Wooded
Foundation Slab
Sewer Public Sewer
Water Public
Architectural Style Traditional
Level or Stories One
Structure Type Lighting,Private Entrance,Private Yard,Rain Gutters
New Construction No
Schools
Elementary Schools Northshore
Middle Schools Northwest Rankin
High Schools Northwest Rankin
Others
HOA Fee Include Accounting/Legal,Maintenance Grounds,Management,Pool Service
Tax ID I12q000008 02340
Acceptable Financing Cash, Conventional, FHA, VA Loan
Listing Terms Cash, Conventional, FHA, VA Loan
Read Less Info
Want to know what your home might be worth? Contact us for a FREE valuation!

Our team is ready to help you sell your home for the highest possible price ASAP

Information is deemed to be reliable but not guaranteed. Copyright © 2025 MLS United, LLC.



