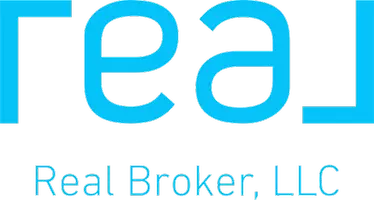For more information regarding the value of a property, please contact us for a free consultation.
Key Details
Sold Price $419,900
Property Type Single Family Home
Sub Type Single Family Residence
Listing Status Sold
Purchase Type For Sale
Square Footage 2,111 sqft
Price per Sqft $198
Subdivision Landry Landing
MLS Listing ID 4052106
Sold Date 08/11/23
Style Traditional
Bedrooms 4
Full Baths 3
Year Built 2023
Annual Tax Amount $607
Lot Size 1.590 Acres
Acres 1.59
Lot Dimensions acres
Property Sub-Type Single Family Residence
Source MLS United
Property Description
Gorgeous NEW Construction in the Pisgah School District? I think YES! Check out this almost complete 2,111 sq/ft home that backs up to nature, and is situated on 1.59 acres! 4 bedrooms, 3 bath split plan, and such a functional floor plan! Open concept with spacious living area with gas log fireplace, and pine flooring. The kitchen has a center island, granite counter tops, gas cooktop, double ovens and built-in microwave. Lots of room to host in this home because it has a formal dining as well as a breakfast area! The primary bedroom has vaulted / beamed ceiling, and bathroom has dual vanities, beautiful glass cabinetry for storage, separate tub/shower and large walk-in closet! This home also features a tankless water heater, stainless appliances and beautiful, finishes throughout! Check back often for updated pics because this one is sure to be a favorite! From Hwy 25 - Take Exit 43 toward Canton/Sandhill. Take a left onto Hwy 43 and go about 1.6 miles. Landry Landing will be located on the right. Lot 4 is on the right near the entrance.
Location
State MS
County Rankin
Direction From Flowood: Hwy 25 - Take Exit 43 toward Canton/Sandhill. Take a left onto Hwy 43 and go about 1.6 miles. Landry Landing will be located on the right. Home will be the third house on the right.
Interior
Interior Features Breakfast Bar, Ceiling Fan(s), Crown Molding, Double Vanity, Granite Counters, High Ceilings, Kitchen Island, Open Floorplan, Pantry, Recessed Lighting, Soaking Tub, Vaulted Ceiling(s), Walk-In Closet(s)
Heating Central, Fireplace(s), Natural Gas
Cooling Ceiling Fan(s), Central Air
Flooring Tile, Wood
Fireplaces Type Gas Log, Living Room
Fireplace Yes
Window Features Insulated Windows,Vinyl
Appliance Dishwasher, Disposal, Double Oven, Exhaust Fan, Gas Cooktop, Microwave, Tankless Water Heater, Vented Exhaust Fan
Laundry Laundry Room, Main Level
Exterior
Parking Features Attached, Garage Door Opener, Garage Faces Side, Storage, Concrete
Garage Spaces 2.0
Community Features None
Utilities Available Electricity Connected, Natural Gas Connected, Water Connected
Waterfront Description None
Roof Type Architectural Shingles
Porch Rear Porch
Garage Yes
Private Pool No
Building
Lot Description Rectangular Lot
Foundation Slab
Sewer Waste Treatment Plant
Water Community
Architectural Style Traditional
Level or Stories One
New Construction Yes
Schools
Elementary Schools Pisgah
Middle Schools Pisgah
High Schools Pisgah
Others
Tax ID K16-000060-00040
Acceptable Financing Cash, Conventional, FHA, VA Loan
Listing Terms Cash, Conventional, FHA, VA Loan
Read Less Info
Want to know what your home might be worth? Contact us for a FREE valuation!

Our team is ready to help you sell your home for the highest possible price ASAP

Information is deemed to be reliable but not guaranteed. Copyright © 2025 MLS United, LLC.



