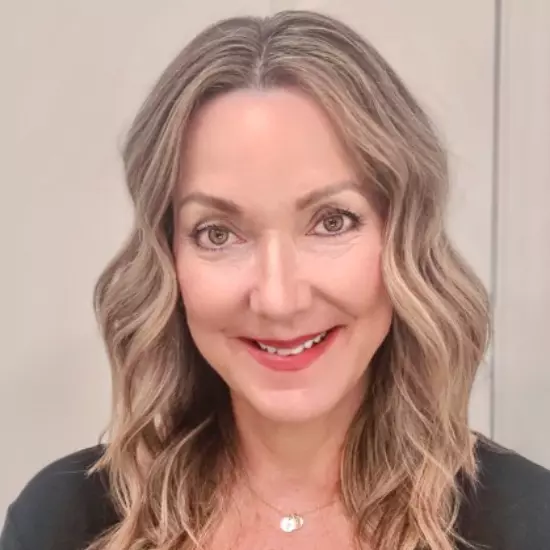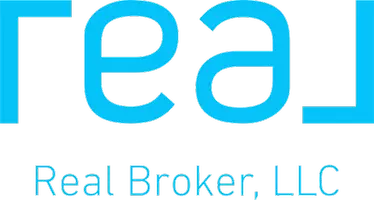For more information regarding the value of a property, please contact us for a free consultation.
Key Details
Sold Price $275,000
Property Type Single Family Home
Sub Type Single Family Residence
Listing Status Sold
Purchase Type For Sale
Square Footage 1,866 sqft
Price per Sqft $147
Subdivision Hidden Hills
MLS Listing ID 4053017
Sold Date 08/18/23
Style Ranch
Bedrooms 3
Full Baths 2
Half Baths 1
HOA Y/N Yes
Year Built 2005
Annual Tax Amount $1,445
Lot Size 7,840 Sqft
Acres 0.18
Property Sub-Type Single Family Residence
Source MLS United
Property Description
Here's your chance to move into an established neighborhood and add your own personal touches. While this 3 bedroom/2.5 bath split floor plan home in Hidden Hills is structurally sound and move-in ready, the seller prefers not to make any repairs or updates. The price is reflective of this. This is a split bedroom floor plan and has both a breakfast area and a formal dining room. The hardwood floors in the main living area are in great condition, ceramic tile is in the bathrooms, and carpeting in the three bedrooms has been freshly cleaned. The primary bedroom is HUGE! The primary bathroom has double sinks, two spacious closets, a glass block window, jetted tub and walk in shower. This home has plenty of storage, and a double garage with additional storage. The exterior features include brick siding with a covered patio and a large back yard. Seller has provided a one-year basic home warranty from First American. Make your appointment to see this great home today!
Location
State MS
County Rankin
Community Clubhouse, Fitness Center, Hiking/Walking Trails, Pool, Street Lights
Direction Enter Hidden Hills from either the Spillway entrance or Lakeland entrance. Once in the neighborhood, go to Eastside Drive. Eastside Lane turns off either Eastside Cove or Eastside Drive. It is walking distance from the neighborhood clubhouse.
Interior
Interior Features Ceiling Fan(s), His and Hers Closets, Tile Counters, Walk-In Closet(s), Double Vanity, Breakfast Bar
Heating Central, Natural Gas
Cooling Ceiling Fan(s), Central Air
Flooring Carpet, Ceramic Tile, Hardwood
Fireplaces Type Great Room
Fireplace Yes
Window Features Blinds
Appliance Built-In Electric Range, Dishwasher, Free-Standing Refrigerator, Microwave, Refrigerator, Water Heater
Laundry Electric Dryer Hookup, Inside, Laundry Room, Washer Hookup
Exterior
Exterior Feature Private Yard
Parking Features Enclosed, Garage Faces Front, Storage, Direct Access, Concrete
Garage Spaces 2.0
Community Features Clubhouse, Fitness Center, Hiking/Walking Trails, Pool, Street Lights
Utilities Available Electricity Connected, Natural Gas Connected, Sewer Connected
Roof Type Architectural Shingles
Porch Slab
Garage No
Private Pool No
Building
Lot Description Interior Lot, Landscaped
Foundation Slab
Sewer Public Sewer
Water Public
Architectural Style Ranch
Level or Stories One
Structure Type Private Yard
New Construction No
Schools
Elementary Schools Highland Bluff Elm
Middle Schools Northwest Rankin
High Schools Northwest Rankin
Others
HOA Fee Include Accounting/Legal,Maintenance Grounds,Management,Pool Service
Tax ID H11q-000002-01060
Acceptable Financing Conventional, USDA Loan
Listing Terms Conventional, USDA Loan
Read Less Info
Want to know what your home might be worth? Contact us for a FREE valuation!

Our team is ready to help you sell your home for the highest possible price ASAP

Information is deemed to be reliable but not guaranteed. Copyright © 2025 MLS United, LLC.



