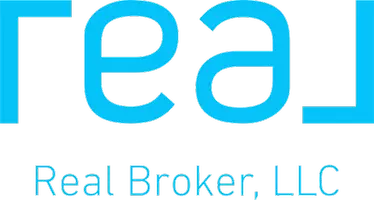For more information regarding the value of a property, please contact us for a free consultation.
Key Details
Sold Price $450,000
Property Type Single Family Home
Sub Type Single Family Residence
Listing Status Sold
Purchase Type For Sale
Square Footage 3,132 sqft
Price per Sqft $143
Subdivision Audubon Point
MLS Listing ID 4034023
Sold Date 09/25/23
Bedrooms 3
Full Baths 2
Year Built 1972
Annual Tax Amount $1,859
Lot Size 0.440 Acres
Acres 0.44
Property Sub-Type Single Family Residence
Source MLS United
Property Description
Are you looking for a spacious, beautiful home on the Ross Barnett Reservoir? This waterfront home has 3 spacious bedrooms, 2 full bathrooms, a bonus room, and wood floors throughout. The living room welcomes you with large amount of natural light, a wood burning fireplace, and custom built-in shelves. Both the living room and dining room have overhead lighting and include plenty of space for guests. The kitchen has custom cabinets, granite countertops, tile floors, stainless steel appliances, and an electric stovetop. Kitchen also includes a breakfast room overlooking the reservoir. This home has a tiled sunroom loggia with large windows across the entire back of the house. The primary bedroom is spacious, includes walk-in his and hers closets, and a private screened porch overlooking Pelahatchie Bay. That's not all! This home is the perfect entertainment spot, as it has a large multi-level deck and a boat house with a boat lift included for boating, fishing, relaxing, and taking in sweeping water views of the Reservoir. Call your favorite realtor today to see this beautiful waterfront home!
Location
State MS
County Rankin
Direction Head onto Spillway Rd and go for 4.0 miles. Continue on Spillway Rd. Go for 2.1 miles. Turn left onto Martin Dr. Go for 0.4 miles. Turn left onto Audubon Point Dr. Go for 0.4 miles. Turn right onto Sandpiper Rd. Go for 89 ft and arrive at 101 Sandpiper Rd.
Interior
Interior Features Ceiling Fan(s), Granite Counters, His and Hers Closets, Storage
Heating Central, Fireplace(s), Natural Gas
Cooling Ceiling Fan(s), Central Air
Flooring Laminate, Tile, Wood
Fireplaces Type Living Room, Wood Burning
Fireplace Yes
Appliance Built-In Gas Oven, Dishwasher, Electric Cooktop, Microwave, Tankless Water Heater
Exterior
Exterior Feature Rain Gutters
Parking Features Storage
Garage Spaces 2.0
Utilities Available Cable Available, Electricity Connected, Natural Gas Connected, Propane Connected, Sewer Connected, Water Connected
Waterfront Description Boat Dock,Reservoir,Waterfront
Roof Type Metal
Porch Deck
Garage No
Private Pool No
Building
Lot Description Corner Lot, Views
Foundation Slab
Sewer Public Sewer
Water Public
Level or Stories One
Structure Type Rain Gutters
New Construction No
Schools
Elementary Schools Oakdale
Middle Schools Northwest Rankin Middle
High Schools Northwest Rankin
Others
Tax ID H12h-000002-00740
Acceptable Financing Cash, Conventional, FHA, USDA Loan, VA Loan
Listing Terms Cash, Conventional, FHA, USDA Loan, VA Loan
Read Less Info
Want to know what your home might be worth? Contact us for a FREE valuation!

Our team is ready to help you sell your home for the highest possible price ASAP

Information is deemed to be reliable but not guaranteed. Copyright © 2025 MLS United, LLC.



