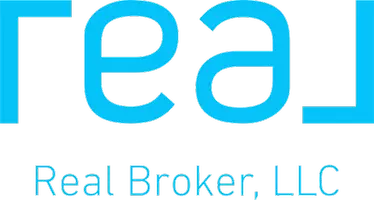For more information regarding the value of a property, please contact us for a free consultation.
Key Details
Sold Price $499,900
Property Type Single Family Home
Sub Type Single Family Residence
Listing Status Sold
Purchase Type For Sale
Square Footage 3,067 sqft
Price per Sqft $162
Subdivision Audubon Point
MLS Listing ID 4056369
Sold Date 10/10/23
Style Contemporary
Bedrooms 3
Full Baths 2
Half Baths 1
Year Built 1993
Annual Tax Amount $2,613
Lot Size 0.510 Acres
Acres 0.51
Property Sub-Type Single Family Residence
Source MLS United
Property Description
STUNNING WATERFRONT home on the REZ! 1207 Martin Drive in Audubon Point is full of wonderful surprises! This lovely home is situated next to a large waterfront park, as if living next to a natural sanctuary! The Reservoir and wildlife are on display from the large windows on the back of the home, including the master bedroom, den with wood-burning fireplace and dining room! The home's master suite is on the lower level with the 2 other bedrooms AND a bonus that could be converted to a bedroom are upstairs (no carpet downstairs). The chef's kitchen has high-end stainless appliances and contemporary styled cabinetry, creating an abundance of storage in the kitchen. Fresh and clean! The breakfast bar creates an open space between the den and kitchen area. Off the kitchen is a 1/2 bath, huge laundry room and a walk-in pantry. On the other side of the home is the master suite with a fantastic bath and closet area. Double vanities, separate tub and shower with two showerheads and vaulted ceilings! Up the stairs, the landing area overlooks the den and the large windows below. The large landing could be used as an office or play area. There are 2 ''bedrooms'' and 1 ''bonus'' room upstairs, but the space is very versatile. There is also a spacious bathroom upstairs. All the closets are very spacious - lots of storage! Out back is a deck and nice sized backyard and another stone sitting area that would be perfect for grilling right off the kitchen. Walk down the water and take your canoe, kayak, boat, or jet ski right out to the big water of Pelahatchie Bay and access all 33,000 acres of water with marinas, restaurants, bars, skiing, fishing or just a day out on the water. Other features include 2 car garage with 3 storage rooms, built-ins and direct access to the backyard, no carpet downstairs, 2 water heaters (one tankless), walk-in attic, tons of window plus skylights that offer lots of natural light. Neighborhood has parks and 2 boat ramps and is convenient to walking/biking trails, restaurants, night life, shopping and all the Reservoir events. Be sure to call today for a private tour!
Location
State MS
County Rankin
Community Fishing, Park, Playground, Street Lights
Direction From Spillway, turn onto Martin Dr in Audubon Point. Home is down on the RIGHT.
Interior
Interior Features Bar, Bookcases, Breakfast Bar, Built-in Features, Ceiling Fan(s), Double Vanity, Eat-in Kitchen, Entrance Foyer, High Ceilings, High Speed Internet, His and Hers Closets, Laminate Counters, Open Floorplan, Pantry, Primary Downstairs, Recessed Lighting, Soaking Tub, Walk-In Closet(s)
Heating Central, Natural Gas
Cooling Ceiling Fan(s), Central Air
Flooring Carpet, Ceramic Tile, Hardwood
Fireplaces Type Gas Log, Great Room
Fireplace Yes
Window Features Double Pane Windows,ENERGY STAR Qualified Windows,Insulated Windows
Appliance Built-In Gas Range, Dishwasher, Microwave
Laundry Laundry Room
Exterior
Exterior Feature Fire Pit
Parking Features Attached, Storage, Concrete, Gravel
Garage Spaces 2.0
Community Features Fishing, Park, Playground, Street Lights
Utilities Available Natural Gas Connected, Natural Gas in Kitchen
Waterfront Description Lake Front,Reservoir,View,Waterfront
Roof Type Architectural Shingles
Porch Front Porch, Rear Porch
Garage Yes
Private Pool No
Building
Lot Description Many Trees, Views, Wooded
Foundation Slab
Sewer Public Sewer
Water Private
Architectural Style Contemporary
Level or Stories Two
Structure Type Fire Pit
New Construction No
Schools
Elementary Schools Oakdale
Middle Schools Northwest Rankin Middle
High Schools Northwest
Others
Tax ID H12h-000003-01300
Acceptable Financing Conventional, FHA, USDA Loan, VA Loan
Listing Terms Conventional, FHA, USDA Loan, VA Loan
Read Less Info
Want to know what your home might be worth? Contact us for a FREE valuation!

Our team is ready to help you sell your home for the highest possible price ASAP

Information is deemed to be reliable but not guaranteed. Copyright © 2025 MLS United, LLC.



