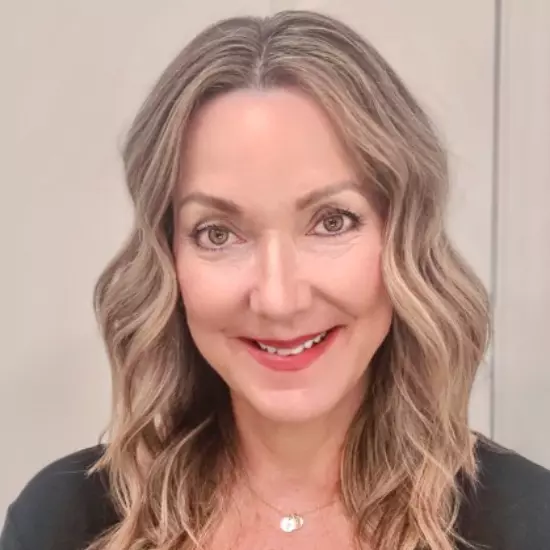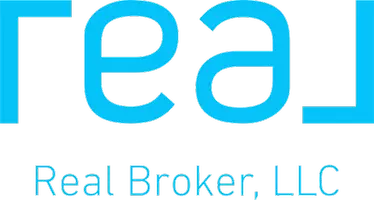For more information regarding the value of a property, please contact us for a free consultation.
Key Details
Sold Price $595,000
Property Type Single Family Home
Sub Type Single Family Residence
Listing Status Sold
Purchase Type For Sale
Square Footage 3,321 sqft
Price per Sqft $179
Subdivision Palo Verde
MLS Listing ID 4054950
Sold Date 10/13/23
Style French Acadian
Bedrooms 4
Full Baths 3
Half Baths 1
HOA Y/N Yes
Year Built 2004
Annual Tax Amount $3,977
Lot Size 2.000 Acres
Acres 2.0
Property Sub-Type Single Family Residence
Source MLS United
Property Description
Come take a look at this southern beauty sitting on 2 acres. There are 4 bedrooms / 3.5 baths plus an office. Step inside and you will find a double sided fireplace from the entry way into the living area. There is a formal dining to your right and true office to your left. Inside the primary bedroom you will find a sitting area and second fireplace. Great master bath with soaking tub and large walk in shower. Two vanities and a large walk in closet. There are two more bedrooms downstairs each with access to a bathroom. Upstairs you will find the 4th bedroom/ bonus room area. This kitchen has a large center island, beautiful wood cabinets, and granite counter tops. Large laundry area with plenty of storage and second fridge. Three car garage with a storage room as well. Waiting for the best part? This backyard is an entertainers dream. You have a large in ground swimming pool and great cabana to relax or visit with your guest. Don't wait Call your Realtor today.
Location
State MS
County Rankin
Direction From Northshore Parkway Turn into Countryside neighborhood (Countryside Drive). First left onto Lake Terrace Place. Then right on Planation BLVD. House is down on right.
Rooms
Other Rooms Cabana
Interior
Interior Features Ceiling Fan(s), Crown Molding, Double Vanity, Eat-in Kitchen, Entrance Foyer, Granite Counters, High Ceilings, Kitchen Island, Primary Downstairs, Storage, Walk-In Closet(s), Soaking Tub
Heating Central, Fireplace(s)
Cooling Ceiling Fan(s), Central Air
Flooring Carpet, Tile
Fireplaces Type Bedroom, Den, Double Sided, Gas Log
Fireplace Yes
Appliance Built-In Gas Range, Dishwasher, Disposal, Double Oven, Exhaust Fan, Ice Maker, Microwave, Water Heater
Exterior
Exterior Feature Private Yard
Parking Features Circular Driveway, Driveway, Storage
Garage Spaces 3.0
Pool In Ground
Utilities Available Electricity Connected, Natural Gas Connected, Water Connected
Roof Type Architectural Shingles
Garage No
Private Pool Yes
Building
Foundation Slab
Sewer Septic Tank
Water Community, Public
Architectural Style French Acadian
Level or Stories Two
Structure Type Private Yard
New Construction No
Schools
Elementary Schools Northshore
Middle Schools Northwest Rankin Middle
High Schools Northwest Rankin
Others
Tax ID I13-000036-00050
Acceptable Financing 1031 Exchange, Cash, Conventional, FHA, USDA Loan, VA Loan
Listing Terms 1031 Exchange, Cash, Conventional, FHA, USDA Loan, VA Loan
Read Less Info
Want to know what your home might be worth? Contact us for a FREE valuation!

Our team is ready to help you sell your home for the highest possible price ASAP

Information is deemed to be reliable but not guaranteed. Copyright © 2025 MLS United, LLC.



