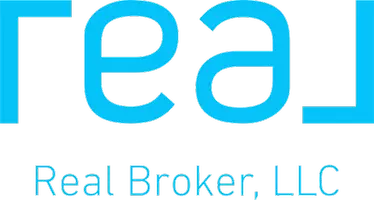For more information regarding the value of a property, please contact us for a free consultation.
Key Details
Sold Price $310,000
Property Type Single Family Home
Sub Type Detached Single Family
Listing Status Sold
Purchase Type For Sale
Square Footage 1,784 sqft
Price per Sqft $173
Subdivision Lakes At Dutchtown
MLS Listing ID 2024021351
Sold Date 11/23/24
Style Traditional
Bedrooms 4
Full Baths 2
HOA Fees $25/ann
HOA Y/N true
Year Built 2004
Lot Size 10,454 Sqft
Property Sub-Type Detached Single Family
Property Description
Welcome home!!! Move in ready with 4 bedrooms, 2 bathrooms, freshly painted, with extended patio. As you walk into this open floor plan, you have your formal dining room to the right with a beautiful window letting in lots of natural light. From there, you move into the spacious living room with a gas fireplace. There is a wall of windows looking out onto the backyard and patio. The kitchen has granite countertops, stainless appliances, pantry, wall oven, and so much more! The primary bedroom features an en suite with separate tub and shower and a walk-in closet. There are three additional bedrooms, one of which can be used as the perfect office or playroom. The back patio is covered and offers plenty of space for family, friends, or pets. The garage offers an extra storage space that is great for storing all the extras!
Location
State LA
County Ascension
Direction Take I-10 E to Exit 173, exit right onto Hwy 73, turn right onto Hwy 74, turn right onto Dutchtown Lakes Dr, home is on your right.
Rooms
Kitchen 136.24
Interior
Interior Features Ceiling 9'+
Heating Central
Cooling Central Air
Flooring Ceramic Tile, Laminate
Fireplaces Type 1 Fireplace, Gas Log
Appliance Gas Stove Con, Gas Cooktop, Dishwasher, Disposal, Microwave, Oven
Laundry Electric Dryer Hookup, Washer Hookup, Inside
Exterior
Garage Spaces 2.0
Fence Full, Wood
Utilities Available Cable Connected
Roof Type Shingle
Garage true
Private Pool false
Building
Story 1
Foundation Slab
Sewer Public Sewer
Water Public
Schools
Elementary Schools Ascension Parish
Middle Schools Ascension Parish
High Schools Ascension Parish
Others
Acceptable Financing Cash, Conventional, FHA, Private Financing Available, VA Loan
Listing Terms Cash, Conventional, FHA, Private Financing Available, VA Loan
Special Listing Condition As Is
Read Less Info
Want to know what your home might be worth? Contact us for a FREE valuation!

Our team is ready to help you sell your home for the highest possible price ASAP



