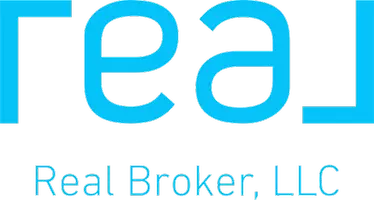For more information regarding the value of a property, please contact us for a free consultation.
Key Details
Sold Price $449,900
Property Type Single Family Home
Sub Type Detached Single Family
Listing Status Sold
Purchase Type For Sale
Square Footage 4,655 sqft
Price per Sqft $96
Subdivision Plantation Estates
MLS Listing ID 2024010891
Sold Date 06/08/24
Style Acadian
Bedrooms 5
Full Baths 3
Year Built 1976
Lot Size 0.449 Acres
Property Sub-Type Detached Single Family
Property Description
Welcome to your dream home in the sought-after Plantation Estates! This stunning five-bedroom Acadian home has undergone recent renovations, ensuring modern comfort and style. As you approach, the inviting porch, adorned with traditional French doors, sets the tone for what lies inside. Step into the spacious foyer, where original brick floors greet you, leading to the formal living and dining areas adorned with picture frame moldings, adding timeless elegance to the space. The heart of the home is the open kitchen/living concept, featuring floor-to-ceiling windows in the breakfast nook, flooding the area with natural light. The kitchen is a chef's delight, boasting updated appliances, ample counter space, and two pantries with built-ins and outlets for your convenience. The rear of the home unfolds into a generous den, complete with a built-in bar equipped with a fridge and ice maker, perfect for entertaining guests. Downstairs, two bedrooms with ensuites offer privacy and comfort, including the spacious primary bedroom. Upstairs, discover three additional large bedrooms, a full bath, an office loft, and a vast walk-in closet for all your linens and storage needs, complemented by two expansive walk-in attics. Entertain with ease on the screened-in rear porch overlooking the lush backyard. The two-car garage includes a workshop area, providing ample storage for tools and equipment. Updates completed between 2020-2021 by licensed contractors include all-new windows, luxury vinyl plank flooring, renovated bathrooms and kitchen, and new lighting throughout. Other notable features include a new Generac generator, a lifetime warranty on the foundation, and a 7-year-old roof with recent flashing replacement.
Location
State LA
County Ascension
Direction LA 70 to LA 3089. Left onto LA 308, left onto Reynaud Drive. First house on the left
Rooms
Family Room 702.544
Primary Bedroom Level First
Dining Room 313.28
Kitchen 301.84
Interior
Interior Features Attic Access, Attic Storage, Built-in Features, Ceiling 9'+, Ceiling Varied Heights, Computer Nook, Crown Molding, Multiple Attics, Walk-Up Attic, Wet Bar, See Remarks
Heating 2 or More Units Heat, Central, Gas Heat, Zoned
Cooling 2 or More Units Cool, Central Air, Zoned, Ceiling Fan(s)
Flooring Brick, Ceramic Tile, VinylTile Floor
Fireplaces Type 1 Fireplace, Wood Burning
Equipment Generator: Partial Srv
Appliance Gas Stove Con, Wine Cooler, Gas Cooktop, Dishwasher, Range Hood, Stainless Steel Appliance(s), Oven
Laundry Laundry Room, Electric Dryer Hookup, Washer Hookup, Inside, Washer/Dryer Hookups
Exterior
Exterior Feature Landscaped, Lighting, Rain Gutters, Wet Bar
Garage Spaces 4.0
Fence Partial, Privacy, Wood
Utilities Available Cable Connected
Roof Type Shingle
Garage true
Private Pool false
Building
Lot Description Corner Lot, Oversized Lot
Story 2
Foundation Slab
Sewer Public Sewer
Water Public
Schools
Elementary Schools Ascension Parish
Middle Schools Ascension Parish
High Schools Ascension Parish
Others
Acceptable Financing Cash, Conventional, FHA, FMHA/Rural Dev, VA Loan
Listing Terms Cash, Conventional, FHA, FMHA/Rural Dev, VA Loan
Special Listing Condition As Is
Read Less Info
Want to know what your home might be worth? Contact us for a FREE valuation!

Our team is ready to help you sell your home for the highest possible price ASAP



