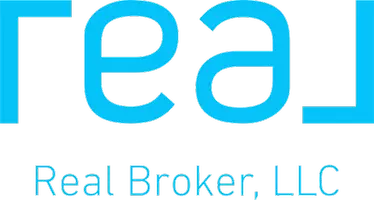For more information regarding the value of a property, please contact us for a free consultation.
Key Details
Sold Price $359,000
Property Type Single Family Home
Sub Type Single Family Residence
Listing Status Sold
Purchase Type For Sale
Square Footage 2,024 sqft
Price per Sqft $177
Subdivision The Garden District - Picayune
MLS Listing ID 4102482
Sold Date 03/28/25
Bedrooms 3
Full Baths 2
Half Baths 1
HOA Fees $25/ann
HOA Y/N Yes
Originating Board MLS United
Year Built 2024
Annual Tax Amount $426
Lot Size 6,534 Sqft
Acres 0.15
Property Sub-Type Single Family Residence
Property Description
Welcome to this exquisite New Orleans-style home that combines elegance and modern functionality. Completed in 2024, this charming 3-bedroom, 2.5-bathroom home spans over 2000 square feet and exudes a timeless appeal with its unique architectural details. Step inside to discover an inviting foyer with high ceilings, a beautifully crafted office with a built-in shelf system and a stylish coffered wall with sconces. The kitchen is adorned with two spacious islands providing ample counter space. The built-in microwave streamlines culinary tasks while a hidden butler's pantry unveils additional cabinets and counter space, ensuring seamless organization and storage solutions. Natural light floods the interior through plentiful windows, casting a warm glow upon the beautifully light-colored flooring that adorns the entire home. An impeccably accented office space promises inspiration and productivity, ideal for remote work or creative endeavors. The large primary bedroom is a retreat in itself, featuring a walk-in closet equipped with custom built-ins for optimal storage. The primary bathroom is a sanctuary, boasting exquisite tiling, a free-standing tub, and a fully tiled glass shower, offering a spa-like experience within the comforts of home. Don't miss the opportunity to make this beautifully crafted home yours. Schedule a viewing today and step into a world of elegance and sophistication.
Location
State MS
County Pearl River
Interior
Interior Features Breakfast Bar, Ceiling Fan(s), Granite Counters, Open Floorplan, Soaking Tub, Kitchen Island
Heating Central
Cooling Central Air
Flooring Wood
Fireplace No
Appliance Built-In Gas Range, Dishwasher, Stainless Steel Appliance(s)
Exterior
Exterior Feature Other
Parking Features Concrete
Utilities Available Electricity Connected, Natural Gas Connected, Sewer Connected, Water Connected
Roof Type Architectural Shingles
Garage No
Private Pool No
Building
Lot Description City Lot
Foundation Raised
Sewer Public Sewer
Water Public
Level or Stories One
Structure Type Other
New Construction No
Others
HOA Fee Include Other
Tax ID 6-16-3-06-002-050-0500
Read Less Info
Want to know what your home might be worth? Contact us for a FREE valuation!

Our team is ready to help you sell your home for the highest possible price ASAP

Information is deemed to be reliable but not guaranteed. Copyright © 2025 MLS United, LLC.



