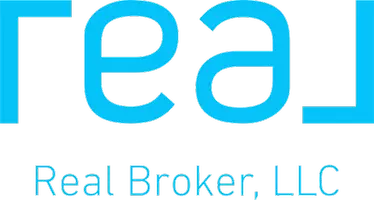For more information regarding the value of a property, please contact us for a free consultation.
Key Details
Sold Price $599,900
Property Type Single Family Home
Sub Type Detached Single Family
Listing Status Sold
Purchase Type For Sale
Square Footage 2,450 sqft
Price per Sqft $244
Subdivision Meadows At Oak Grove The
MLS Listing ID 2025005015
Sold Date 03/21/25
Style Acadian
Bedrooms 4
Full Baths 3
HOA Fees $62/ann
HOA Y/N true
Year Built 2025
Lot Size 8,712 Sqft
Property Sub-Type Detached Single Family
Property Description
NEW HOME Built by PJC Design+Build, this stunning new construction blends timeless craftsmanship with modern comfort. The inviting front porch, with stained cypress columns and a hanging gas lantern, sets the stage for the beauty inside. This 4-bed, 3-bath home features an office/flex space, custom-designed closets, and oak flooring throughout. The living room boasts a floor-to-ceiling brick fireplace with beautiful beamwork, while the kitchen offers custom cabinetry to the ceiling with under-cabinet lighting. A spacious laundry room includes a deep sink for added convenience. Outside, the huge covered patio is perfect for entertaining, complete with an outdoor kitchen and a full brick wood-burning fireplace. Every detail is designed for style, comfort, and functionality. Pool options upon request Schools include -Oak Grove Primary -Prairieville Middle -NEW Prairieville High School NO FLOOD ZONE
Location
State LA
County Ascension
Direction Down 42, Left into Meadows at Oak Grove
Rooms
Primary Bedroom Level First
Interior
Interior Features Attic Access, Attic Storage, Ceiling 9'+, Tray Ceiling(s), Crown Molding, Multiple Attics
Heating Central, Gas Heat
Cooling Central Air, Ceiling Fan(s)
Flooring Ceramic Tile, Wood
Fireplaces Type Outside, 1 Fireplace, Gas Log, Ventless
Appliance Gas Stove Con, Gas Cooktop, Dishwasher, Disposal, Range Hood, Gas Water Heater, Microwave, Self Cleaning Oven, Separate Cooktop, Stainless Steel Appliance(s), Oven
Laundry Electric Dryer Hookup, Washer Hookup, Gas Dryer Hookup, Inside
Exterior
Exterior Feature Outdoor Grill, Landscaped, Outdoor Kitchen, Lighting
Garage Spaces 2.0
Fence None
Community Features Community Pool, Sidewalks
Utilities Available Cable Connected
Waterfront Description Lake Front
Roof Type Shingle
Garage true
Private Pool false
Building
Story 1
Foundation Slab
Sewer Comm. Sewer
Water Public
Schools
Elementary Schools Ascension Parish
Middle Schools Ascension Parish
High Schools Ascension Parish
Others
Acceptable Financing Cash, Conventional, FHA, VA Loan
Listing Terms Cash, Conventional, FHA, VA Loan
Read Less Info
Want to know what your home might be worth? Contact us for a FREE valuation!

Our team is ready to help you sell your home for the highest possible price ASAP



