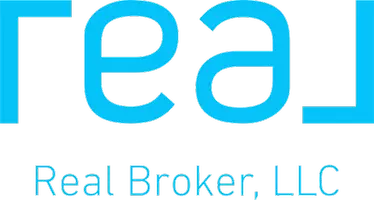For more information regarding the value of a property, please contact us for a free consultation.
Key Details
Sold Price $263,000
Property Type Single Family Home
Sub Type Detached Single Family
Listing Status Sold
Purchase Type For Sale
Square Footage 1,649 sqft
Price per Sqft $159
Subdivision Keystone Of Galvez
MLS Listing ID 2024022590
Sold Date 12/21/24
Style Traditional
Bedrooms 3
Full Baths 2
HOA Fees $16/ann
HOA Y/N true
Year Built 2015
Lot Size 7,840 Sqft
Property Sub-Type Detached Single Family
Property Description
Whole home has been freshly painted!! Charming 3 bed, 2 bath, 1,649 living sq ft home nestled in Keystone of Galvez and ready for its new owners! Open, split floor plan perfect for entertaining with its 9+ ft ceilings and wood flooring in the living room. Discover the well-appointed kitchen, complete with granite countertops, beautiful birch cabinets, stainless steel appliances, and a convenient breakfast bar as well as a pantry that adds ample storage for all your culinary needs. The primary bedroom features a beautiful, spacious en-suite bathroom with double vanities, garden soaking tub, separate shower with oil rubbed bronze shower door, walk-in closet, and 3cm slab granite countertops in both bathrooms. Beautiful remodeled accent wall in one of the guest bedrooms and newly installed ceiling fans in both guest bedrooms. Additional practical features of the home include a computer nook, tankless hot water heater, ceramic tile floors in the wet areas, a covered patio perfect for outdoor enjoyment, and a fully fenced-in backyard that enhances privacy and safety. Brand new garage door and opener system! Doorbell camera & alarm system panel to remain. Entertainment center to remain! No Flood Insurance Required! 100 % Financing Available! Conveniently located near Airline Highway, restaurants, shopping, and so much more! Seller willing to negotiate paint allowance and/or closing costs. Call to schedule your private showing today before it is too late!
Location
State LA
County Ascension
Direction FROM BATON ROUGE, TAKE AIRLINE TO PRAIRIEVILLE. TURN ON HWY 42. APPROX 4 MILES DOWN TURN RIGHT ON HWY 44. AT FIRST LIGHT TURN LEFT ON HWY 933. APPROX 3 MILES, KEYSTONE BLVD. IS ON RIGHT. LEFT ON TIMBERSTONE DR. RIGHT ON MARBLESTONE AVE.
Rooms
Primary Bedroom Level First
Kitchen 140.4
Interior
Interior Features Attic Storage, Ceiling 9'+, Ceiling Varied Heights, Computer Nook
Heating Central, Gas Heat
Cooling Central Air, Ceiling Fan(s)
Flooring Carpet, Ceramic Tile, Wood
Appliance Gas Stove Con, Dishwasher, Disposal, Microwave, Range/Oven
Laundry Electric Dryer Hookup, Washer Hookup, Inside
Exterior
Exterior Feature Landscaped, Lighting
Garage Spaces 2.0
Fence Full, Wood
Utilities Available Cable Connected
Roof Type Composition
Garage true
Private Pool false
Building
Story 1
Foundation Slab
Sewer Public Sewer
Water Public
Schools
Elementary Schools Ascension Parish
Middle Schools Ascension Parish
High Schools Ascension Parish
Others
Acceptable Financing Cash, Conventional, FHA, FMHA/Rural Dev, VA Loan
Listing Terms Cash, Conventional, FHA, FMHA/Rural Dev, VA Loan
Special Listing Condition As Is
Read Less Info
Want to know what your home might be worth? Contact us for a FREE valuation!

Our team is ready to help you sell your home for the highest possible price ASAP



