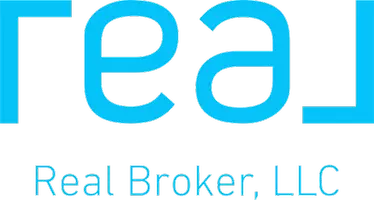For more information regarding the value of a property, please contact us for a free consultation.
Key Details
Sold Price $286,500
Property Type Single Family Home
Sub Type Single Family Residence
Listing Status Sold
Purchase Type For Sale
Square Footage 1,445 sqft
Price per Sqft $198
Subdivision Wisteria Heights
MLS Listing ID 4102372
Sold Date 04/17/25
Style French Acadian,Traditional
Bedrooms 3
Full Baths 2
Originating Board MLS United
Year Built 2020
Annual Tax Amount $1,395
Lot Size 0.540 Acres
Acres 0.54
Property Sub-Type Single Family Residence
Property Description
Charming 3-Bedroom, 2-Bathroom Home in Prime Location
Nestled in a desirable neighborhood just a short walk from popular restaurants, this stunning 3-bedroom, 2-bathroom home offers both comfort and convenience. Featuring a split floor plan, the open layout is enhanced by high, airy ceilings that create a bright and welcoming atmosphere throughout.
The chef's kitchen boasts custom cabinets, perfect for both meal prep and storage, while the spacious master suite offers a true retreat with a double vanity, separate soaking tub, and shower—ideal for unwinding after a long day.
Step outside to the large backyard, perfect for entertaining or simply enjoying the outdoors. The patio is equipped with a built-in wine cooler and mini fridge, making it easy to host guests or enjoy a relaxing evening at home.
Additional features include a Ring doorbell system for added peace of mind and a location that puts you just steps away from dining, shopping, and entertainment.
This home offers the best of both comfort and style in an unbeatable location—don't miss out!
Location
State MS
County Rankin
Community Near Entertainment, Restaurant, Sports Fields, Street Lights
Direction Take exit 56 toward US-80/W Government St. (.2 mi)Use the right 2 lanes to turn slightly right onto the US-80 E ramp to Brandon/Ross Barnett Reservoir (150 ft). Merge onto US-80 E/W Government St (1.3 mi.). Turn left onto Wisteria Ln (.2 mi).Turn left onto Michel Street
Rooms
Other Rooms Outdoor Kitchen
Interior
Interior Features Ceiling Fan(s), Crown Molding, Double Vanity, Eat-in Kitchen, Entrance Foyer, High Ceilings, High Speed Internet, Kitchen Island, Open Floorplan, Recessed Lighting, Soaking Tub, Tray Ceiling(s), Walk-In Closet(s)
Heating Central, Fireplace(s), Natural Gas
Cooling Ceiling Fan(s), Central Air, Gas
Flooring Concrete
Fireplaces Type Hearth, Masonry
Fireplace Yes
Window Features Insulated Windows,Vinyl,Vinyl Clad
Appliance Built-In Gas Oven, Dishwasher, Microwave, Refrigerator, Tankless Water Heater
Laundry Inside, Laundry Room
Exterior
Exterior Feature Landscaping Lights, Lighting, Outdoor Kitchen, Private Entrance, Private Yard
Parking Features Garage Faces Side, Lighted, Parking Pad, Private, Storage, Concrete
Garage Spaces 2.0
Community Features Near Entertainment, Restaurant, Sports Fields, Street Lights
Utilities Available Electricity Connected, Natural Gas Connected, Sewer Connected, Water Connected, Natural Gas in Kitchen
Waterfront Description None
Roof Type Architectural Shingles
Porch Rear Porch
Garage No
Private Pool No
Building
Lot Description Corners Marked, Few Trees, Front Yard, Landscaped, Wooded
Foundation Slab
Sewer Public Sewer
Water Public
Architectural Style French Acadian, Traditional
Level or Stories One
Structure Type Landscaping Lights,Lighting,Outdoor Kitchen,Private Entrance,Private Yard
New Construction No
Schools
Elementary Schools Rouse
Middle Schools Brandon
High Schools Brandon
Others
Tax ID I08k-000003-00110
Read Less Info
Want to know what your home might be worth? Contact us for a FREE valuation!

Our team is ready to help you sell your home for the highest possible price ASAP

Information is deemed to be reliable but not guaranteed. Copyright © 2025 MLS United, LLC.



