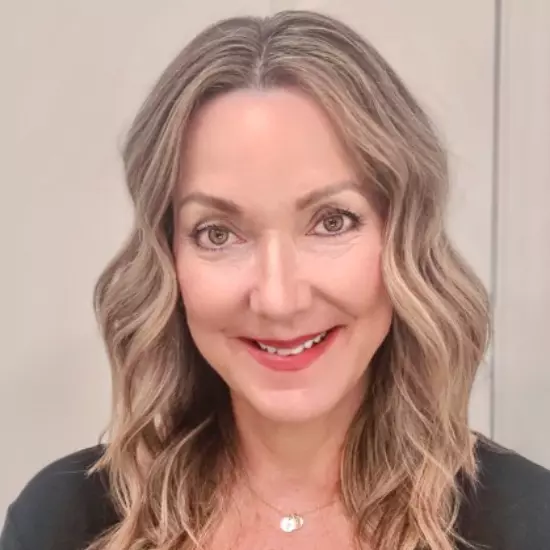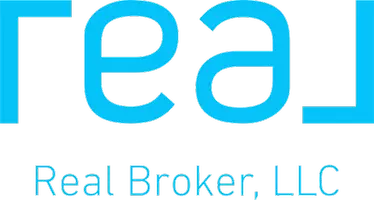For more information regarding the value of a property, please contact us for a free consultation.
Key Details
Sold Price $379,000
Property Type Single Family Home
Sub Type Detached Single Family
Listing Status Sold
Purchase Type For Sale
Square Footage 2,623 sqft
Price per Sqft $144
Subdivision Shadowbrook Lakes
MLS Listing ID 2025003796
Sold Date 03/03/25
Style Traditional
Bedrooms 4
Full Baths 2
HOA Fees $82/ann
HOA Y/N true
Year Built 2010
Lot Size 6,969 Sqft
Property Sub-Type Detached Single Family
Property Description
This exceptional custom home is nestled in a gated community, offering access to a pool, fitness center, and clubhouse – all just moments away from your doorstep. With serene water views and craftsmanship originally designed for a builder, this home exudes quality and attention to detail throughout. Upon entry, you'll be welcomed by a foyer with a striking decorative stone medallion, adding a touch of elegance. The gourmet kitchen is a dream, featuring GE stainless steel appliances, 3 cm granite countertops, a breakfast bar, custom cabinetry, a chic backsplash, and under-cabinet lighting. Throughout the home, elegant arches and rounded sheetrock corners add to its charm, while antique bronze fixtures lend a timeless touch. The master suite serves as a true sanctuary, with a stunning triple tray ceiling. The luxurious master bath boasts a spacious walk-in closet with custom shelving, a jetted tub, exquisite tile and granite finishes, and an expansive walk-in shower that creates a spa-like experience. The downstairs area offers a versatile space, perfect for a study, fitness room, or formal dining area, giving you flexibility to suit your lifestyle. Upstairs, a spacious "man cave" or fourth bedroom provides plenty of closet space and could easily serve as an additional study or living area.
Location
State LA
County East Baton Rouge
Direction Shadowbrook Lakes is located at the intersection of S.Harrells Ferry Road and Jones Creek. From S. Harrells Ferrys, turn into Shadowbrook Lakes Subdivision, Rockybrook is all the way to the rear on the left side
Rooms
Primary Bedroom Level First
Dining Room 109
Kitchen 145
Interior
Interior Features Attic Access, Attic Storage, Built-in Features, Ceiling 9'+
Heating Central
Cooling Central Air, Ceiling Fan(s)
Flooring Carpet, Ceramic Tile, Wood
Fireplaces Type 1 Fireplace
Appliance Gas Cooktop, Dishwasher, Disposal, Microwave, Stainless Steel Appliance(s), Oven
Laundry Laundry Room, Washer/Dryer Hookups
Exterior
Exterior Feature Landscaped
Garage Spaces 2.0
Fence Full, Wood
Community Features Other, Clubhouse, Community Pool
Waterfront Description Waterfront,Lake Front,Walk To Water
View Y/N true
View Water
Garage true
Private Pool false
Building
Lot Description Cul-De-Sac
Story 2
Foundation Slab
Sewer Public Sewer
Water Public
Schools
Elementary Schools East Baton Rouge
Middle Schools East Baton Rouge
High Schools East Baton Rouge
Others
Acceptable Financing Cash, Conventional, FHA, VA Loan
Listing Terms Cash, Conventional, FHA, VA Loan
Special Listing Condition As Is
Read Less Info
Want to know what your home might be worth? Contact us for a FREE valuation!

Our team is ready to help you sell your home for the highest possible price ASAP



