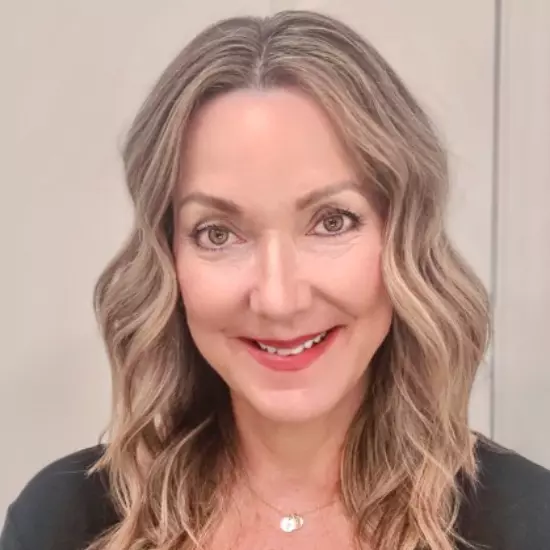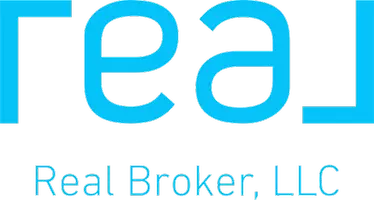For more information regarding the value of a property, please contact us for a free consultation.
Key Details
Sold Price $409,900
Property Type Single Family Home
Sub Type Single Family Residence
Listing Status Sold
Purchase Type For Sale
Square Footage 2,405 sqft
Price per Sqft $170
Subdivision Huntington Lake
MLS Listing ID 4103478
Sold Date 05/05/25
Style French Acadian
Bedrooms 4
Full Baths 2
HOA Fees $36/ann
HOA Y/N Yes
Year Built 2008
Annual Tax Amount $2,958
Lot Size 8,712 Sqft
Acres 0.2
Property Sub-Type Single Family Residence
Source MLS United
Property Description
This immaculate home, beautifully updated in 2023, offers a modern open-concept design with high ceilings, creating a bright and spacious feel throughout with the natural light flowing in through the numerous windows and glass doors. From the moment you walk in the front door you can see the pride of ownership and see how meticulously this property has been taken care of. The luxurious primary suite features a spa-like bath with a separate soaking tub, walk-in shower, and his and her vanities. On the other side of the house are two large bedroom and an additional bath. Upstairs there is an additional large bedroom with a large closet. Don't miss this incredible opportunity—schedule your showing today!
Location
State MS
County Rankin
Community Biking Trails, Curbs, Hiking/Walking Trails, Sidewalks, Street Lights
Direction Hugh Ward Parkway to Farmington Blvd to Huntington View and turn left onto Huntington Hollow
Interior
Interior Features Breakfast Bar, Built-in Features, Ceiling Fan(s), Crown Molding, Double Vanity, Eat-in Kitchen, Entrance Foyer, Granite Counters, High Ceilings, High Speed Internet, Open Floorplan, Primary Downstairs, Recessed Lighting, Smart Thermostat, Soaking Tub, Stone Counters, Storage, Tray Ceiling(s), Walk-In Closet(s)
Heating Central, Fireplace(s), Forced Air, Natural Gas, Zoned
Cooling Ceiling Fan(s), Central Air, Electric, Zoned
Flooring Luxury Vinyl, Laminate, Tile, Wood
Fireplaces Type Gas Log, Living Room
Fireplace Yes
Window Features Double Pane Windows,Insulated Windows,Plantation Shutters
Appliance Cooktop, Dishwasher, Disposal, Exhaust Fan, Gas Cooktop, Gas Water Heater, Microwave, Stainless Steel Appliance(s)
Laundry Electric Dryer Hookup, In Hall, Inside, Laundry Room, Main Level
Exterior
Exterior Feature Lighting, Private Entrance, Private Yard, Rain Gutters
Parking Features Attached, Concrete, Garage Door Opener, Garage Faces Side, Storage, Direct Access
Garage Spaces 2.0
Community Features Biking Trails, Curbs, Hiking/Walking Trails, Sidewalks, Street Lights
Utilities Available Electricity Connected, Natural Gas Connected, Sewer Connected, Water Connected, Underground Utilities, Natural Gas in Kitchen
Waterfront Description None
Roof Type Architectural Shingles
Porch Deck, Front Porch, Rear Porch, Screened
Garage Yes
Private Pool No
Building
Lot Description Cleared, Cul-De-Sac, Fenced, Front Yard, Interior Lot, Irregular Lot, Landscaped, Sloped
Foundation Slab
Sewer Public Sewer
Water Public
Architectural Style French Acadian
Level or Stories One and One Half
Structure Type Lighting,Private Entrance,Private Yard,Rain Gutters
New Construction No
Schools
Elementary Schools Highland Bluff Elm
Middle Schools Northwest Rankin Middle
High Schools Northwest Rankin
Others
HOA Fee Include Accounting/Legal,Maintenance Grounds,Management
Tax ID H11m-000009-00140
Read Less Info
Want to know what your home might be worth? Contact us for a FREE valuation!

Our team is ready to help you sell your home for the highest possible price ASAP

Information is deemed to be reliable but not guaranteed. Copyright © 2025 MLS United, LLC.



