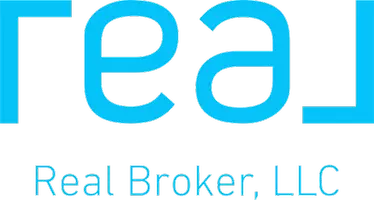For more information regarding the value of a property, please contact us for a free consultation.
Key Details
Sold Price $525,000
Property Type Single Family Home
Sub Type Single Family Residence
Listing Status Sold
Purchase Type For Sale
Square Footage 3,420 sqft
Price per Sqft $153
Subdivision Grayhawk
MLS Listing ID 4111223
Sold Date 06/12/25
Style French Acadian
Bedrooms 5
Full Baths 4
HOA Y/N Yes
Year Built 2013
Annual Tax Amount $3,774
Lot Size 0.500 Acres
Acres 0.5
Property Sub-Type Single Family Residence
Source MLS United
Property Description
Welcome home to 101 Tail feather Dr! From the time you step in you will see the quality and space this home has to offer. This is definitely the home that you have been waiting for! This home has so much to offer and the space. This home features 5 bedrooms, 4 bathrooms, an office, 3 car garage and so much more. When you walk through the front door the foyer opens up to a beautiful living room with so much light and space. The master suite has a luxurious bath with a jacuzzi tub and separate tub and shower. Two bedrooms share a jack and Jill bath and the fourth is upstairs. Outside is a large fenced backyard and patio. Don't forget about a sweet spot that waiting for you if you love to plant a few veggies. Neighborhood amenities include community pool and playground that is within walking distance. Better hurry to see this one before it's sold. Call your agent today.
Location
State MS
County Madison
Community Clubhouse, Playground, Pool
Direction Follow I-55 N to Gluckstadt. Take exit 112 from I-55 N 22 min (23.7 mi) Take Church Rd, Stribling Rd Ext and Grayhawk Pkwy and turn left on Grayhawk Dr and then make a right on Tailfeather Dr. The home will be on your left.
Interior
Interior Features Bookcases, Built-in Features, Ceiling Fan(s), Double Vanity, Entrance Foyer, Granite Counters, High Ceilings, Walk-In Closet(s)
Heating Central, Fireplace(s), Natural Gas
Cooling Ceiling Fan(s), Central Air
Flooring Carpet, Ceramic Tile, Wood
Fireplaces Type Living Room
Fireplace Yes
Window Features Insulated Windows
Appliance Cooktop, Dishwasher, Gas Water Heater, Refrigerator, Stainless Steel Appliance(s), Washer/Dryer
Laundry Electric Dryer Hookup
Exterior
Exterior Feature None
Parking Features Garage Door Opener, Storage, Concrete
Garage Spaces 3.0
Community Features Clubhouse, Playground, Pool
Utilities Available Cable Available, Electricity Available
Roof Type Architectural Shingles
Porch Front Porch, Patio
Garage No
Private Pool No
Building
Lot Description Fenced, Landscaped, Level, Sloped
Foundation Slab
Sewer Public Sewer
Water Public
Architectural Style French Acadian
Level or Stories One
Structure Type None
New Construction No
Schools
Elementary Schools Mannsdale
Middle Schools Germantown Middle
High Schools Germantown
Others
HOA Fee Include Maintenance Grounds,Management,Pool Service
Tax ID 082d-18-110
Read Less Info
Want to know what your home might be worth? Contact us for a FREE valuation!

Our team is ready to help you sell your home for the highest possible price ASAP

Information is deemed to be reliable but not guaranteed. Copyright © 2025 MLS United, LLC.



